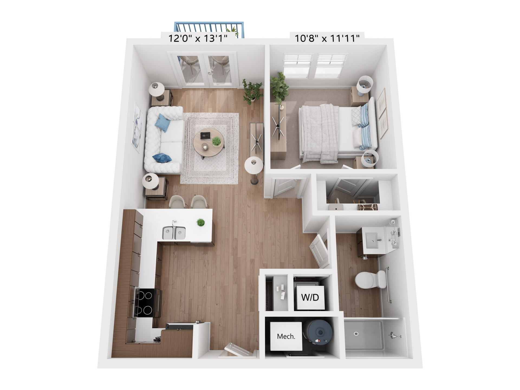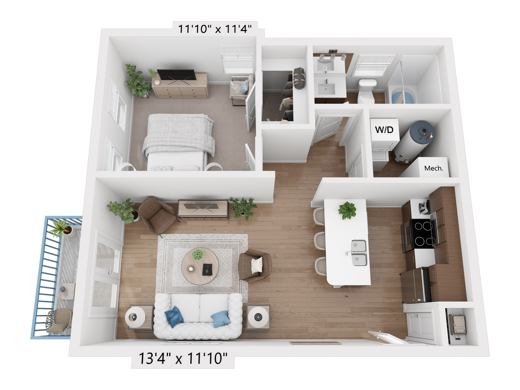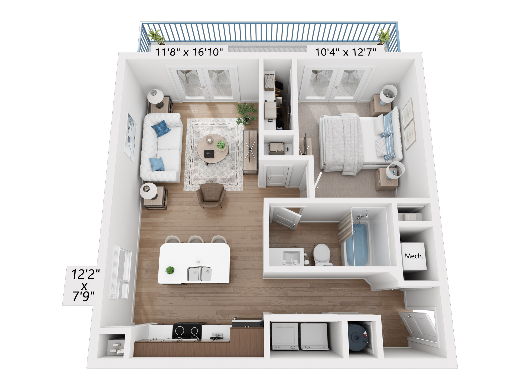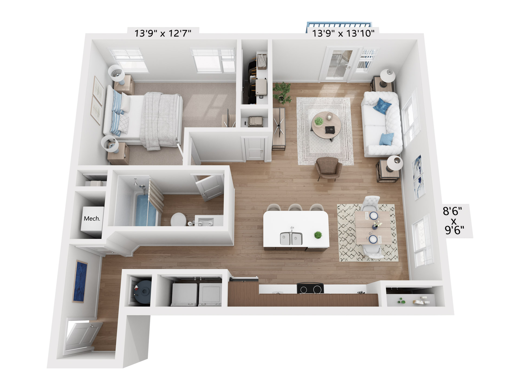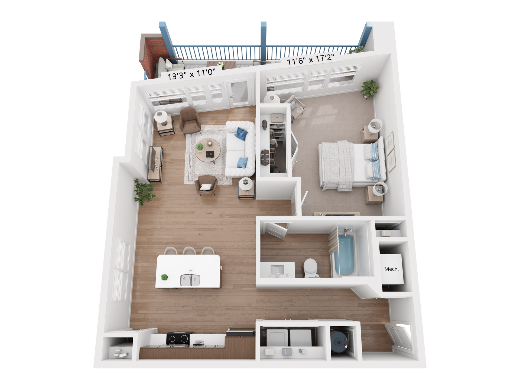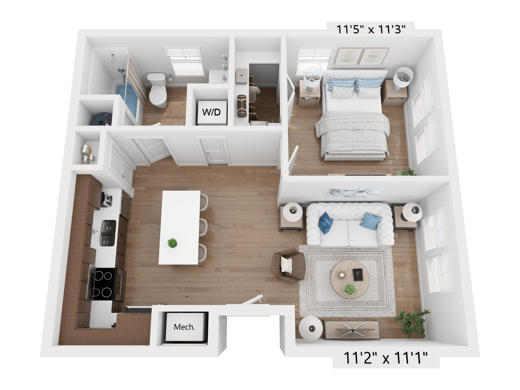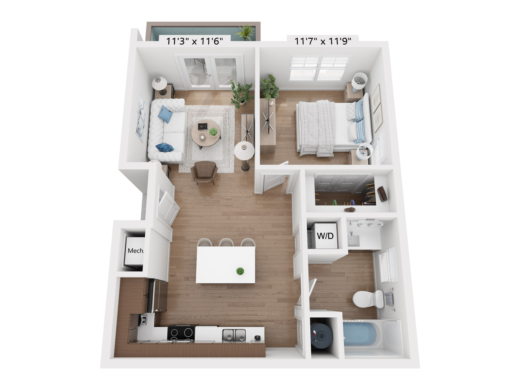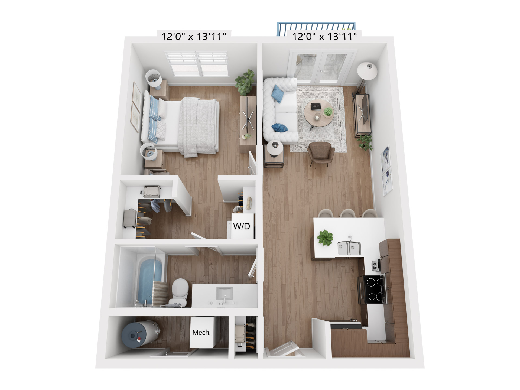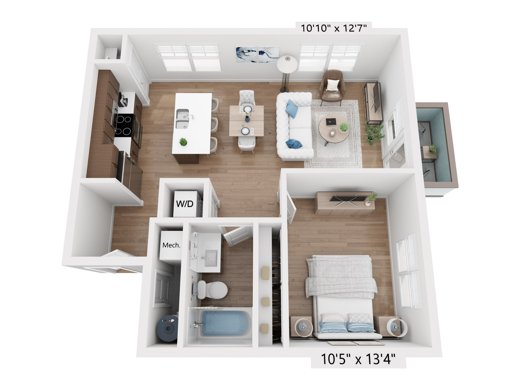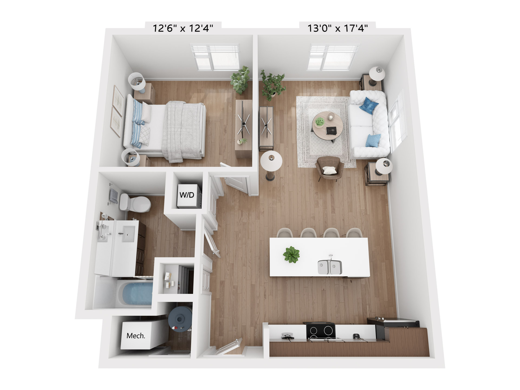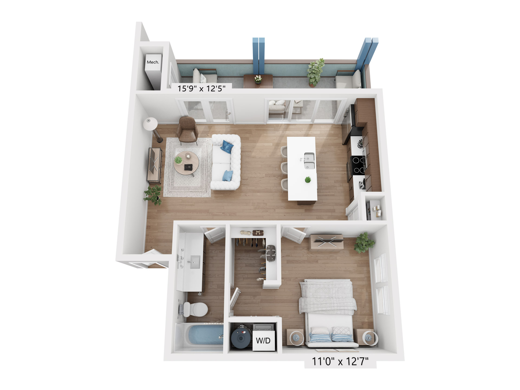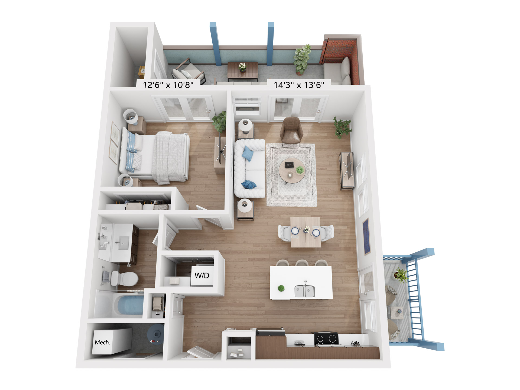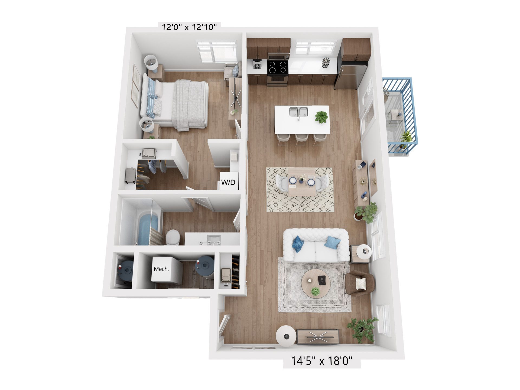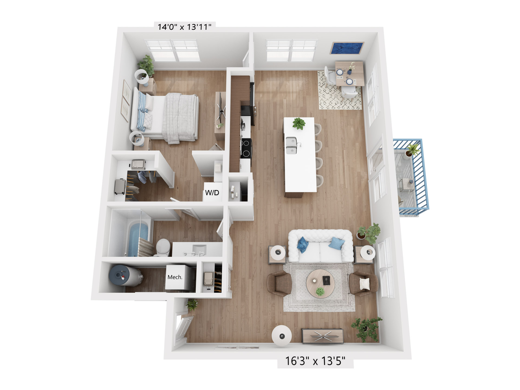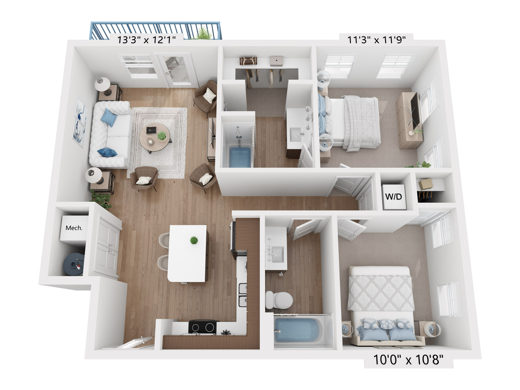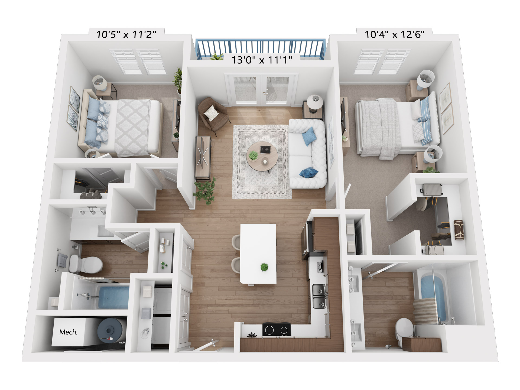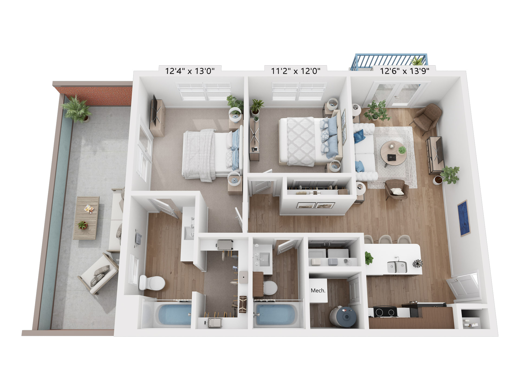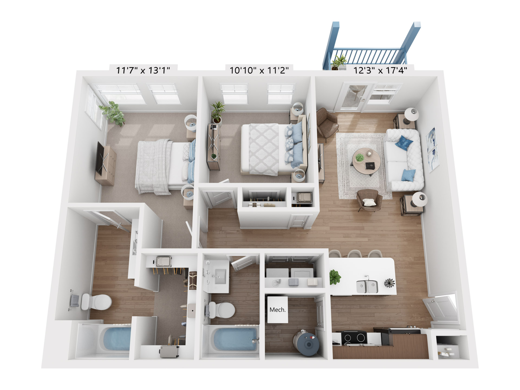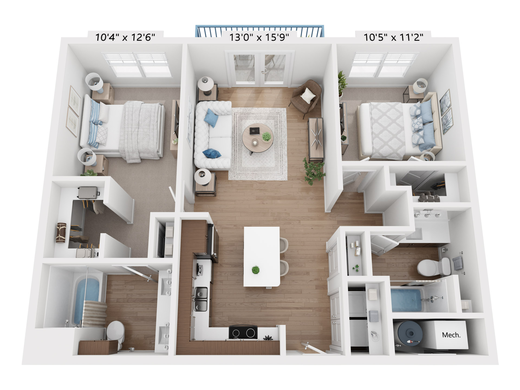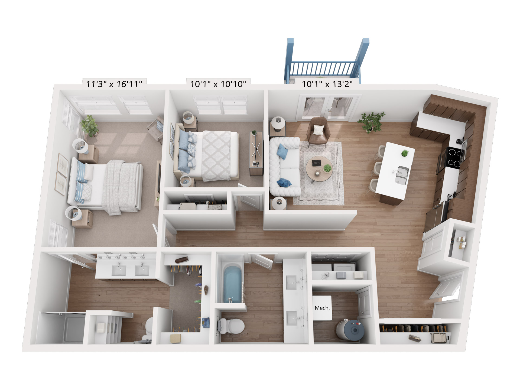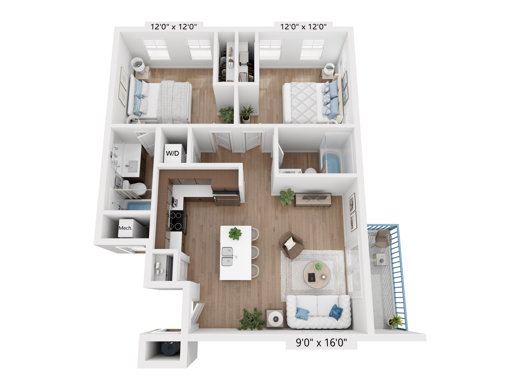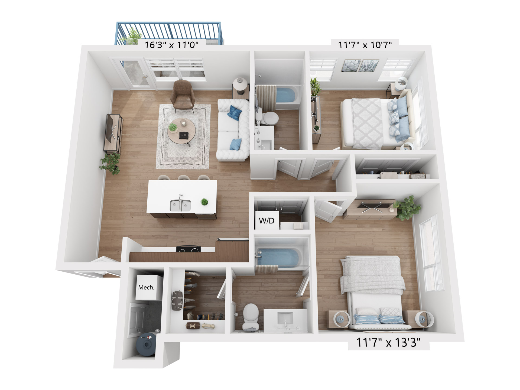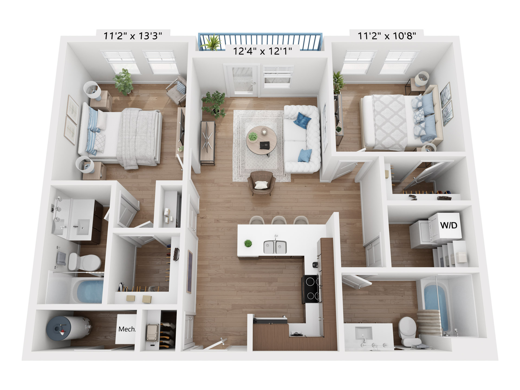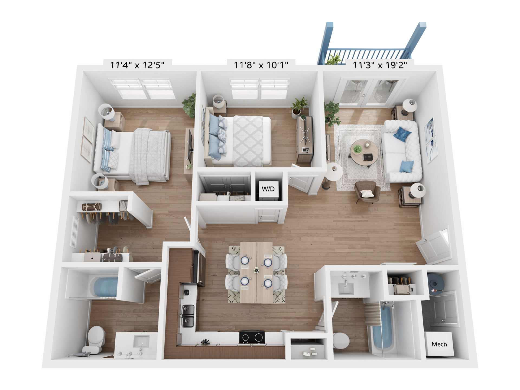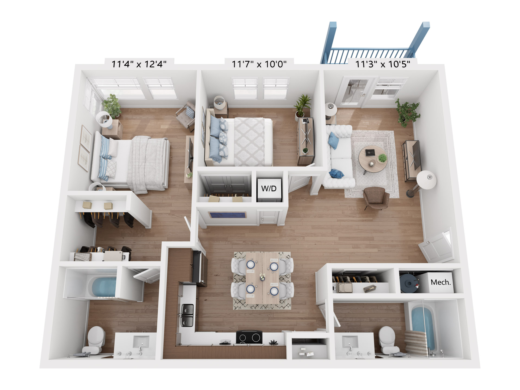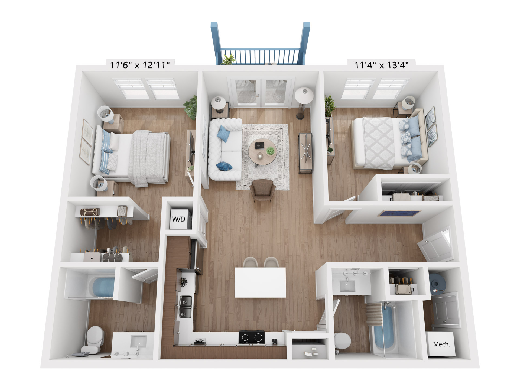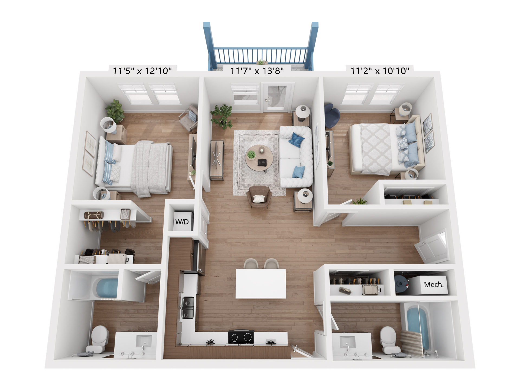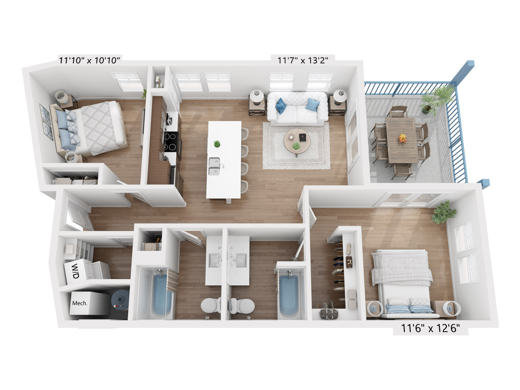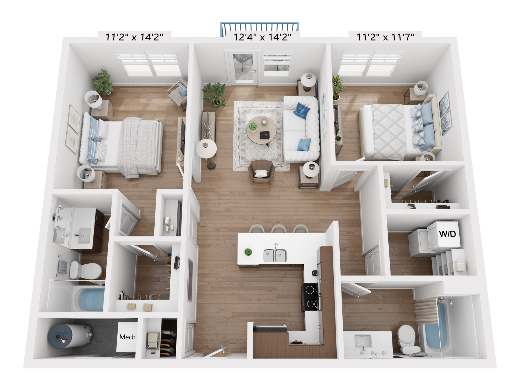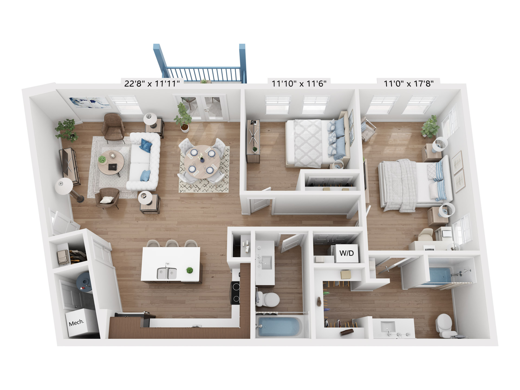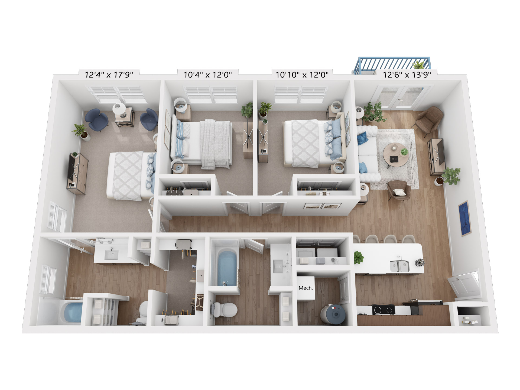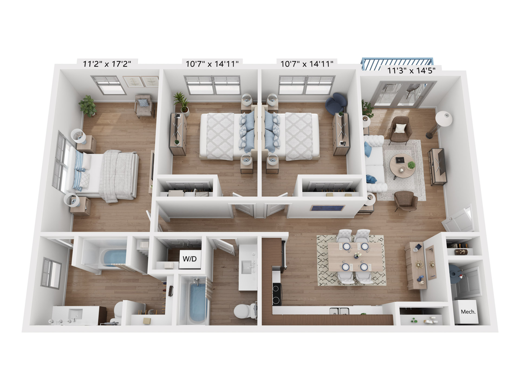DESIGNS, FEATURES
& STYLES
Choose from many VIDA floor plans. You’ll find each offers the amenities you want and a few you didn’t realize you needed. We knew that from the start, which means you can get busy living well in your new home.
- 1-BED
- 2-BED
- 3-BED
APARTMENT AMENITIES
Personal
Balconies/Patios
Smart Home
Technology
Stainless-Steel
Appliances
Mountain
Views*
- One-, Two-, and Three-Bedroom Apartment Homes
- Expansive 9- to 15-Foot Ceilings
- Direct Access Garages*
- Personal Balcony or Patio
- Distinctive Wood-Style Flooring and Plush Carpeting
- Modern, Soft-Close Cabinetry
- Ceiling Fans and Contemporary Lighting
- Stainless Steel Appliance Package
- Quartz Countertops Throughout
- Full size washer and Dryers*
- Oversized Closet
- Kitchen Pantry and Prep Island*
- Oversized Dual Pane Windows with Two-Inch Faux Wood Blinds
- Vivint Smart Hub with Smart Locks, Lighting, Security and Thermostat Control
- 1 GIG High Speed Fiber-Optic Internet
- USB Charging Outlets
- Designer Faucets and Garden-Style Tub
- Unbeatable Mountain Views*
- Spruce an online concierge service
*Restrictions Apply. See Sales Associate for details.




